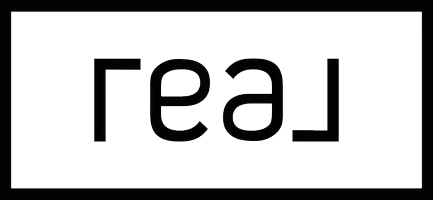$570,000
$549,900
3.7%For more information regarding the value of a property, please contact us for a free consultation.
27 East Hyerdale Drive Goshen, CT 06756
3 Beds
3 Baths
2,126 SqFt
Key Details
Sold Price $570,000
Property Type Single Family Home
Listing Status Sold
Purchase Type For Sale
Square Footage 2,126 sqft
Price per Sqft $268
Subdivision Woodbridge Lake
MLS Listing ID 24073917
Sold Date 04/28/25
Style Contemporary
Bedrooms 3
Full Baths 3
HOA Fees $175/ann
Year Built 2004
Annual Tax Amount $4,809
Lot Size 0.850 Acres
Property Description
Surrounded by lush woodlands, this stunning Litchfield County home offers privacy, modern elegance, and abundant natural light in the sought-after Woodridge Lake community. Step inside to discover a sunlit open floor plan, where expansive windows create an airy, inviting atmosphere. The spacious living room boasts a cathedral ceiling, rich hardwood floors, a cozy fireplace, and breathtaking seasonal views. The remodeled kitchen features new stainless steel appliances, quartz countertops, upgraded cabinetry, a stylish backsplash, and a new coffee bar with additional cabinets for extra storage. The hardwood-floored dining room opens to a private balcony-perfect for alfresco dining or morning coffee surrounded by nature. Upstairs, the primary suite is a true retreat, offering scenic corner windows, dual walk-in closets, and a spa-like en-suite bath with a soaking tub by a gas fireplace. With ample space to relax, the seller especially appreciates how natural light enhances its peaceful ambiance. Recent updates include new chimney caps, flashing, siding, exterior paint, a refreshed deck, and a brand-new water heater, ensuring both beauty and efficiency. As a resident of Woodridge Lake, you'll enjoy access to pristine beaches, a private marina, tennis courts, swimming pools, a state-of-the-art clubhouse with an exercise facility, a playground, fishing spots, and more.
Location
State CT
County Litchfield
Zoning R6
Rooms
Basement None
Interior
Interior Features Auto Garage Door Opener, Cable - Available
Heating Hot Air
Cooling Central Air
Fireplaces Number 2
Exterior
Parking Features Under House Garage
Garage Spaces 2.0
Waterfront Description Beach Rights,Water Community,Access
Roof Type Asphalt Shingle
Building
Lot Description Secluded, Treed
Foundation Slab
Sewer Public Sewer Connected
Water Private Well
Schools
Elementary Schools Per Board Of Ed
High Schools Per Board Of Ed
Read Less
Want to know what your home might be worth? Contact us for a FREE valuation!

Our team is ready to help you sell your home for the highest possible price ASAP
Bought with Lauren Freedman • Coldwell Banker Realty

